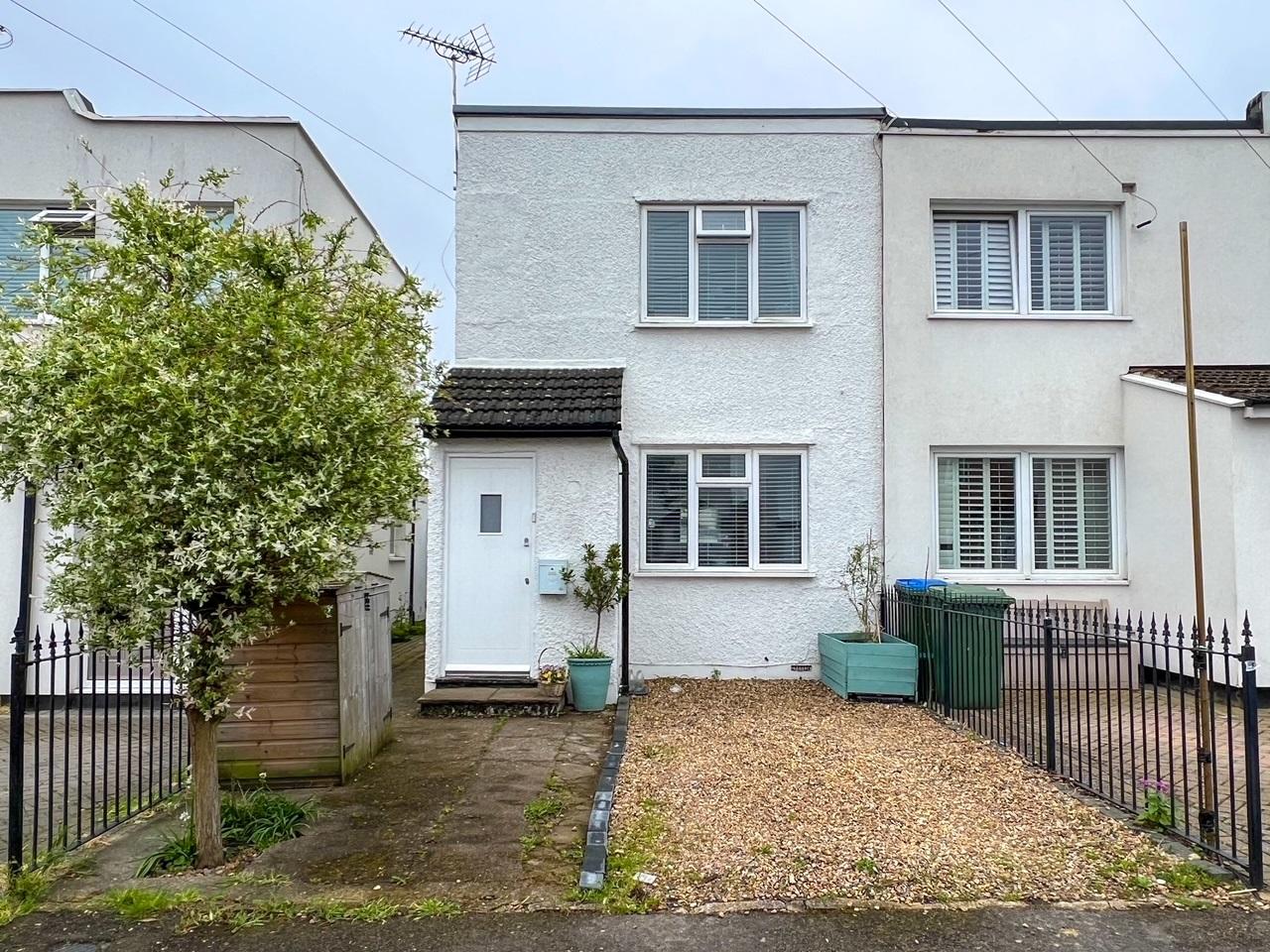First Avenue, West Molesey
Property details
- TWO BEDROOMS
- EXTENDED END OF TERRACE HOME
- KITCHEN/BREAKFAST ROOM
- MODERN BATHROOM
- LARGE SOUTHERLY GARDEN
- DETACHED SUMMER HOUSE WITH POWER/LIGHT, WINDOWS AND DOUBLE DOORS - POTENTIAL HOME OFFICE OR GUEST ROOM
- OFF ROAD PARKING
TUDORS are pleased to offer for sale this superbly presented two bedroom end of terrace home which has the benefit of a rear kitchen extension with UPVC double-glazed doors that open onto a southerly garden. The property has been well cared for and improved by the current vendors with the benefit of a 15ft x 13ft summer house with electric/power, windows and double doors.
The property is within easy reach of The Wilderness and Neilsons parks with children’s playground and access to the River Mole - Ideal for long walks or dog walking. Also close to primary schools, East Molesey village with its shops/restaurants and bus routes leading to Hampton Court (with its Palace and train station, zone 6) and into Kingston (with comprehensive shopping). Molesey Heath Nature Reserve and The River Mole with pathway are also close by and offer wonderful walks.
The property comprises: an extended entrance hallway which leads to a nicely sized bright living/dining room with stripped wood flooring and front aspect window with lots of natural light flooding the room, next to the dining area is a smart home office area with desk and cupboard with double doors. The kitchen extension is 13ft with comprehensive eye/base level units/cupboards with dark worktops and tiled flooring with UPVC double-glazed French doors that open onto the garden. Stairs from the hallway leads to a landing with access to two bedrooms (master with built in wardrobes) and a bathroom with modern white suite.
Externally there is a large and private southerly facing garden which has been very well cared for by the current vendors with wooden decked areas, lawn area with mature shrubs and plants and the benefit of a detached 15ft x 13ft summer house with power/light with windows and double doors. There is also a timber built shed and a side access gate. To the front there is a shingle stoned driveway providing off road parking and a hard standing area with outside storage shed, a pretty tree and a wrought iron fence. Other benefits include double-glazing and central heating. (EPC Rating = D) Elmbridge borough Council = C.
Property information
Share property
Other useful information
Recently sold properties
Would you like to know how much your home is worth?
Get a free valuation today
Are you looking to sell?
Tudors can help you get moving
Register for property updates
Save your searches and favourite properties
What our clients say
Placing your trust in us




































