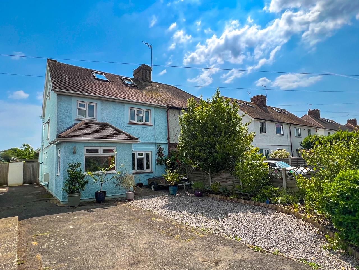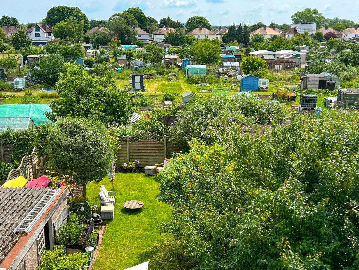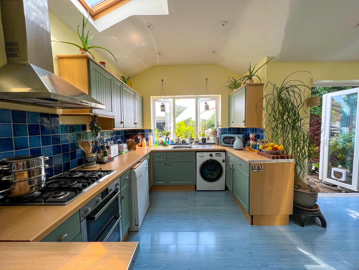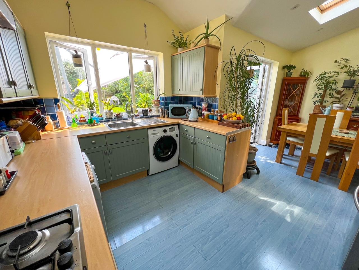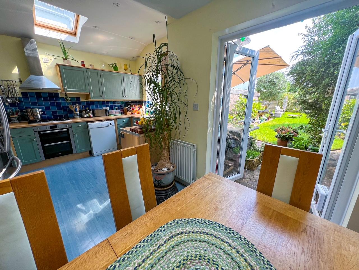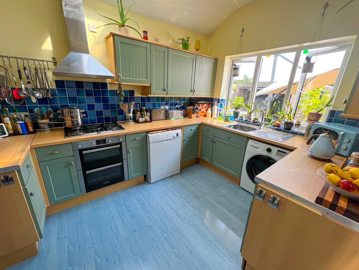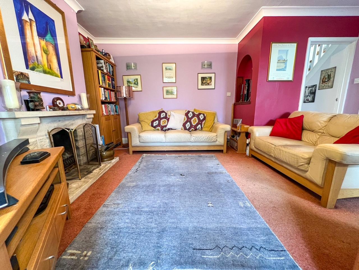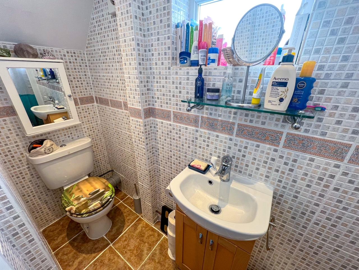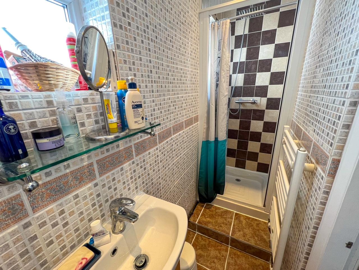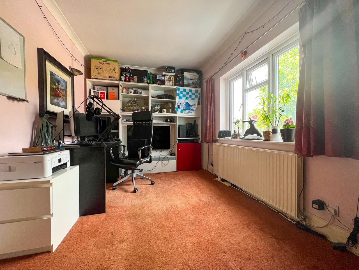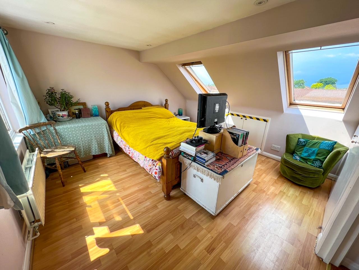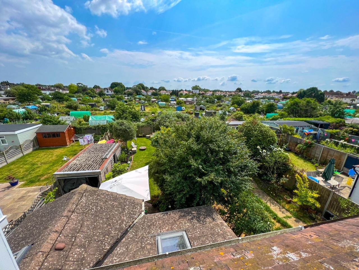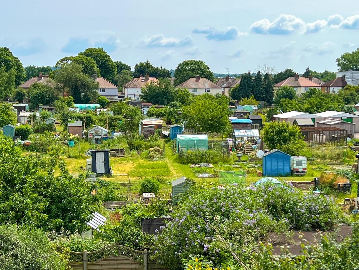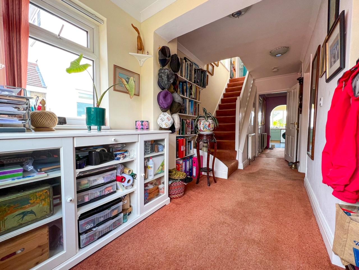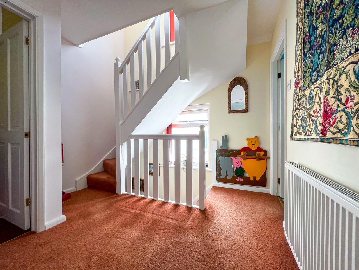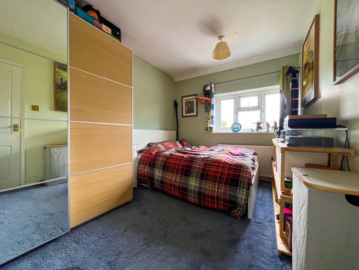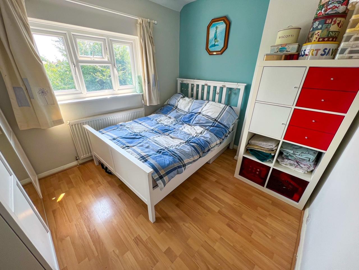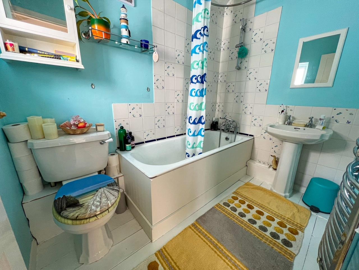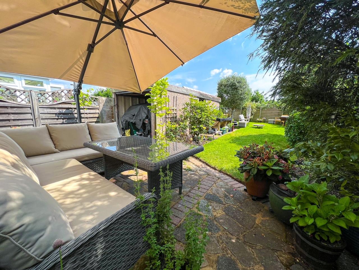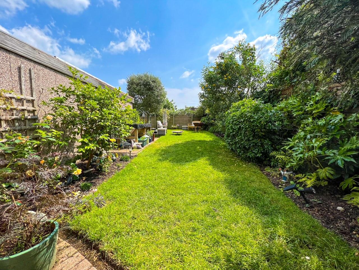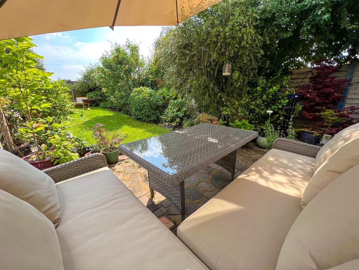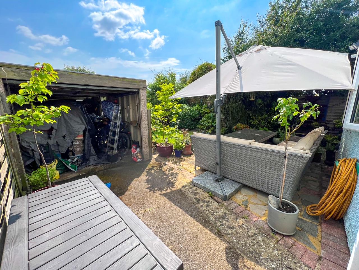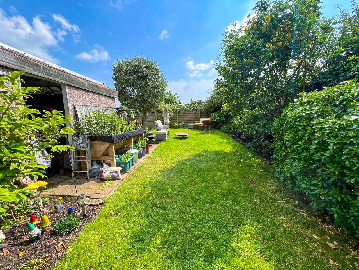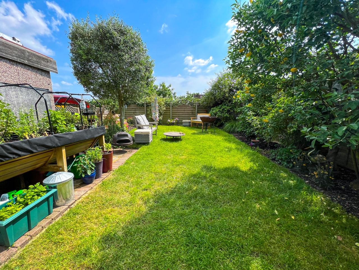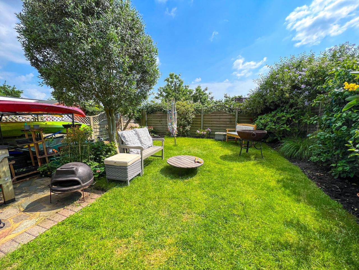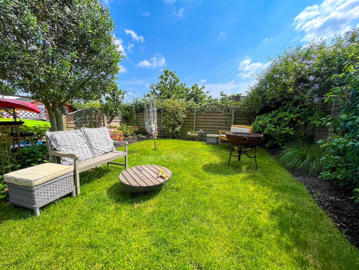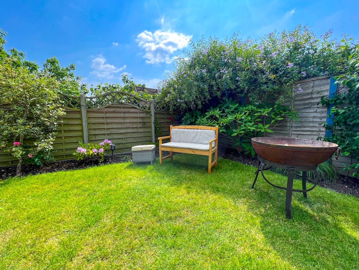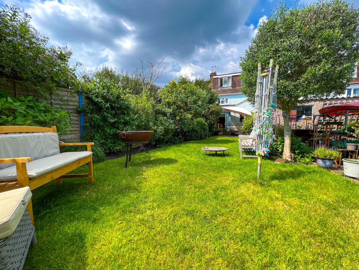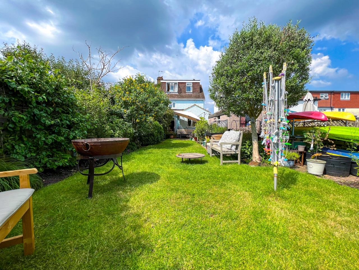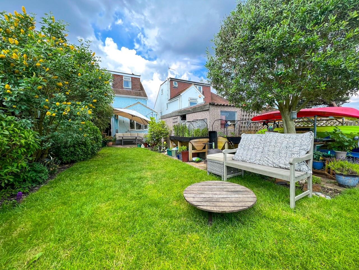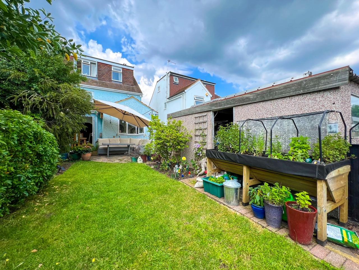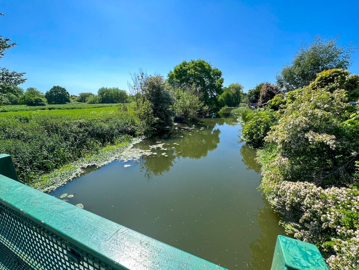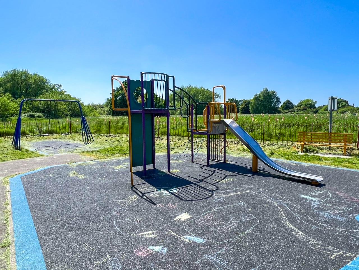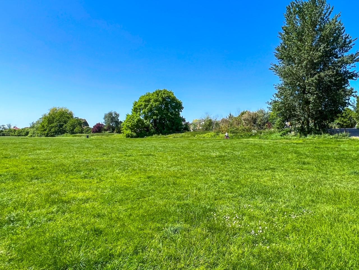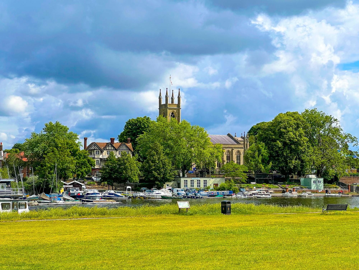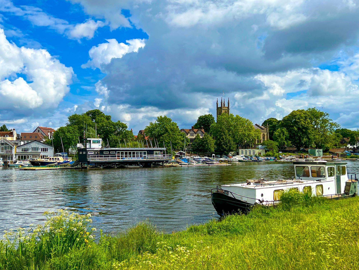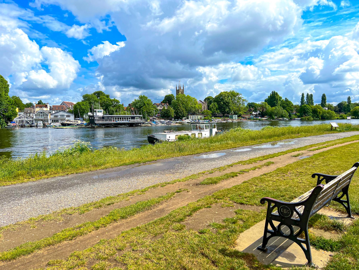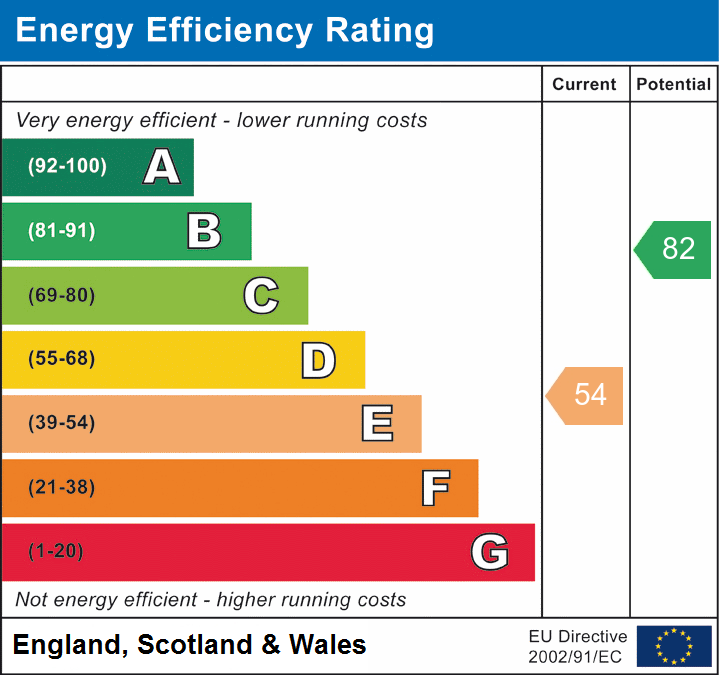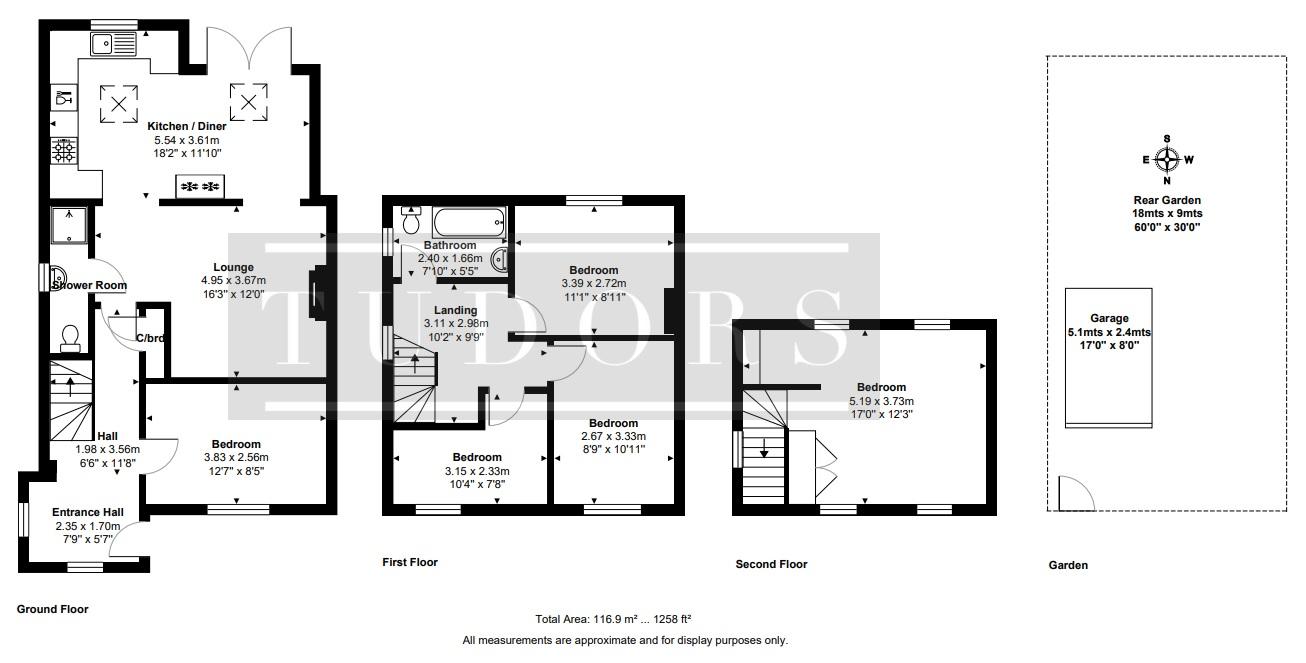Beauchamp Road, West Molesey
Property details
- FOUR BEDROOMS
- EXTENDED SEMI-DETACHED HOME
- FRONT RECEPTION ROOM / HOME OFFICE / BEDROOM 5
- DOWNSTAIRS SHOWER ROOM
- KITCHEN/BREAKFAST ROOM WITH VAULTED CEILING
- LIVING ROOM
- LOFT CONVERSION WITH WONDERFUL SCENIC VIEWS OVER ALLOTMENTS + BEYOND
- SOUTHERLY FACING GARDEN
- OFF ROAD PARKING
TUDORS are pleased to offer for sale this well presented four bedroom semi-detached home set on the East Molesey borders with the benefit or a rear extension and a loft conversion. Within easy reach of East Molesey Village and Hampton Court (with Palace and station – Oyster zone 6) with its bustling pubs, cafes, restaurants and antiques shops. The property is well located for outstanding primary schools as well as sporting pursuits at The Pavilion Club, East Molesey Cricket club, Molesey Rowing club, Hurst swimming pool, The Wilderness and Rivers Mole and Thames are also nearby offering excellent dog walking routes. Bus routes connect to Kingston-upon-Thames with its comprehensive shopping, Walton on Thames and Weybridge.
The owners of Beauchamp Road have enjoyed living at their home for the past circa 33 years and have improved and extended their home over this time. The accommodation comprises; an extended and impressive entrance hallway with an abundance of natural light, a front reception room currently being used as a home office/potential bedroom five, a downstairs shower room with W.C. and sink basin and a second reception room currently being used as a living room with open fireplace. The living room opens onto a good sized kitchen/breakfast room with vaulted ceiling with velux windows and double-glazed French doors opening onto the rear garden. The kitchen has many eye/base level units/cupboards with space for appliances with worktop areas.
Stairs from the hallway lead up to a large landing with lots of natural light with a side aspect window and access to two double bedrooms, a third good sized bedroom and a family bathroom with matching white suite. Further stairs from the landing with a further side window lead up to a loft conversion with a large dual aspect master bedroom with wonderful southerly views over the rear garden and the allotments behind.
Externally the rear garden is southerly facing with a patio, a lawned area with many mature shrubs, plants, bushes and trees. There is also the added benefit of a detached garage with power/light and a side aspect gate. To the front there is a driveway providing off road parking for two cars. Other benefits include; double-glazing and gas central heating (EPC rating: E) Council tax: D = £2,067.00
Property information
Share property
Other useful information
Recently sold properties
Would you like to know how much your home is worth?
Get a free valuation today
Are you looking to sell?
Tudors can help you get moving
Register for property updates
Save your searches and favourite properties
What our clients say
Placing your trust in us

