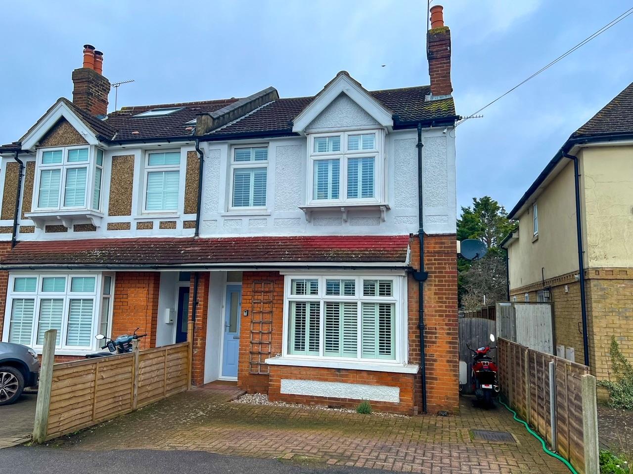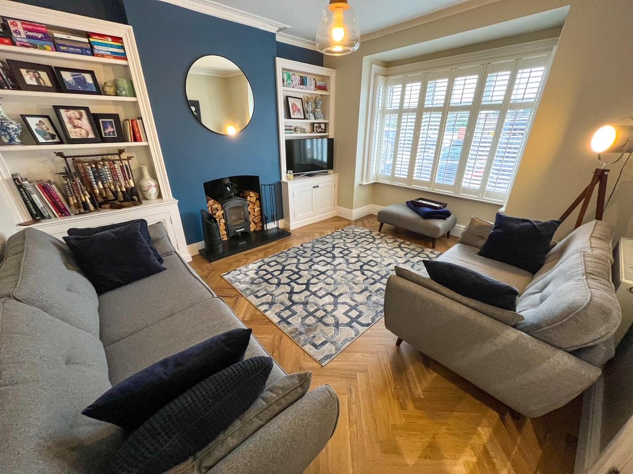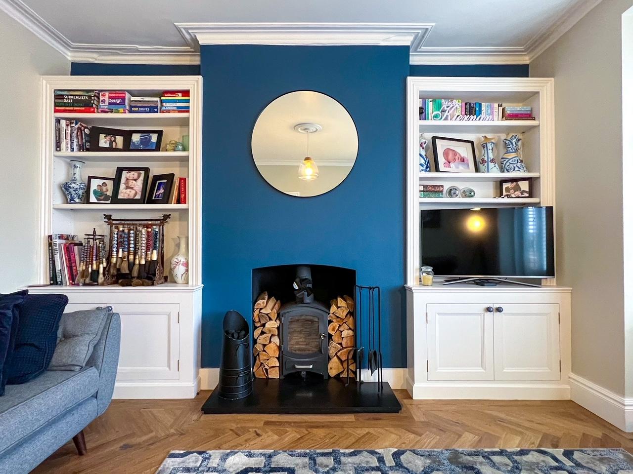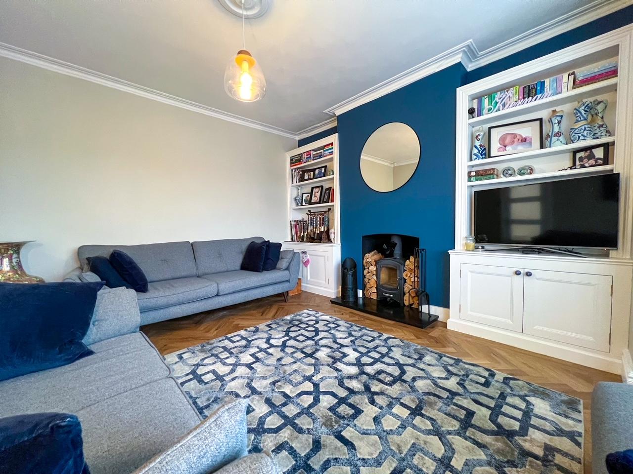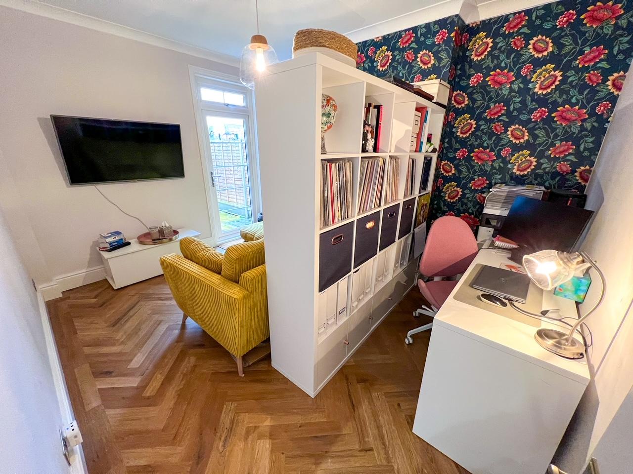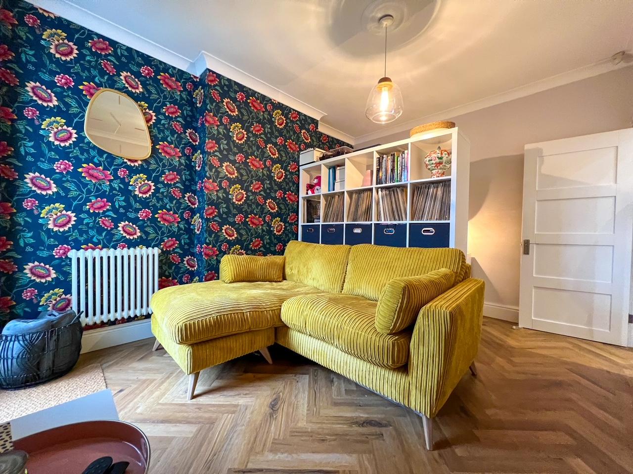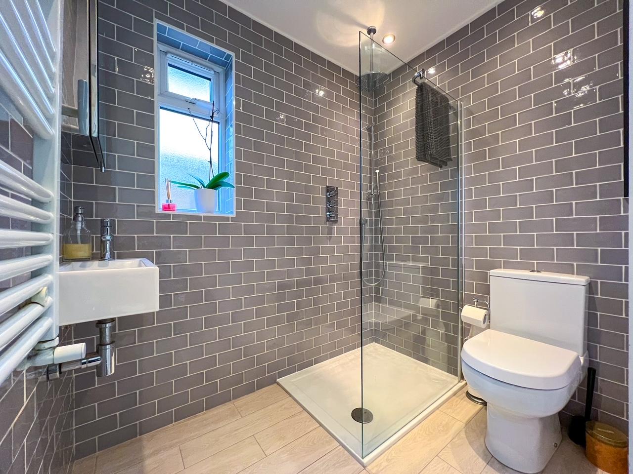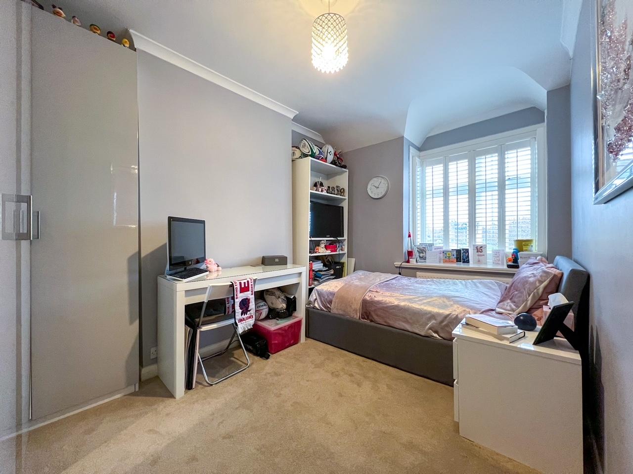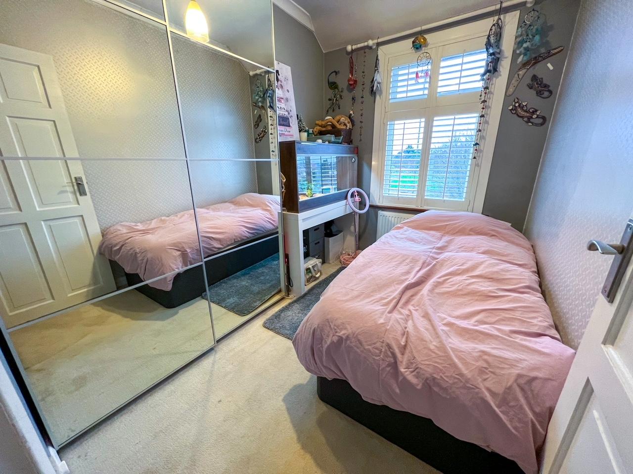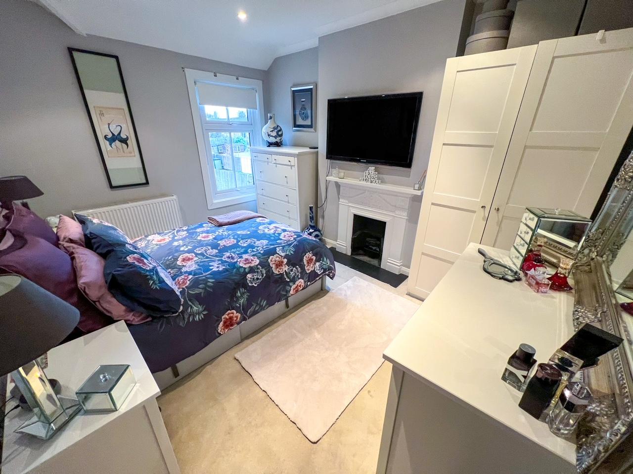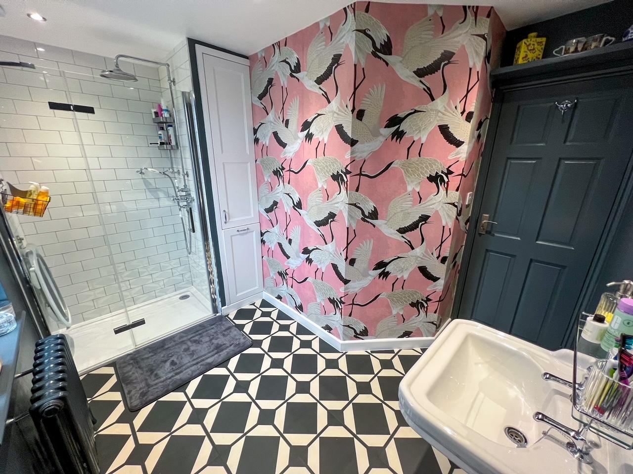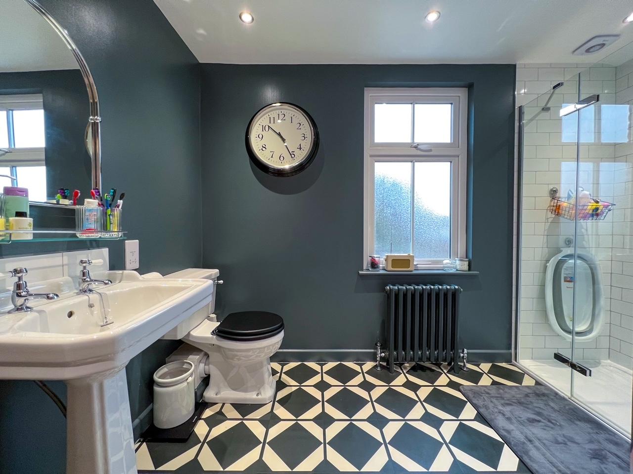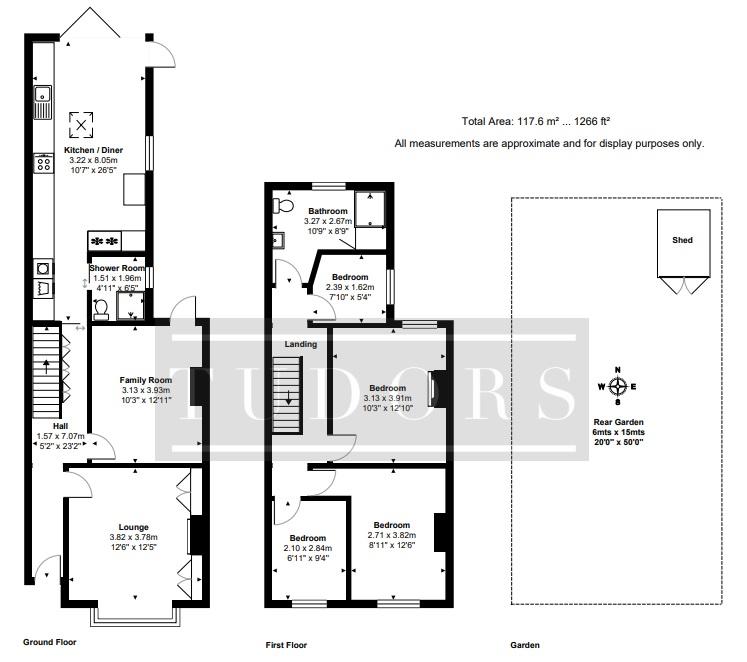Hurst Road, West Molesey
Property details
- EDWARDIAN FOUR BEDROOMS
- TWO RECEPTION ROOMS
- TWO BATHROOMS
- MODERN KITCHEN / BREAKFAST ROOM
- WELL PRESENTED GARDEN
- CHARACTER THROUGHOUT
- OUTSIDE BAR WITH HARDSTANDING AREA - IDEAL FOR ENTERTAINING
- CLOSE TO THE RIVER THAMES TOWPATH LEADING TO HAMPTON COURT
- OFF ROAD PARKING FOR TWO CARS
TUDORS are pleased to offer for sale this well appointed, halls adjoining four bedrooms Circa 1890-1910 Edwardian family home which boasts elegance, character and charm with well proportioned rooms throughout. Benefiting by having, two reception rooms, two bathrooms and a stunning rear kitchen extension with bi-fold doors opening onto a rear garden complemented with wooden decking, lawn and a homemade bar to enjoy alfresco dining in the Summer.
Located within yards of primary schools, local supermarkets and the River Thames with its towpath beside with pretty blossom trees that leads up to Hurst Park with its recreational fields and onto Hampton Court with its Palace and train station. Bridge Road is in the heart of Hampton Court and offers an array of cafes, restaurants, bars, antique shops and supermarkets.
The property comprises; an entrance hallway with newly added Kardean wood flooring which leads to a front reception room with bay window with plantation shutters and working fireplace with the vendors using a wood burning stove. The hallway then leads onto a second reception room where the vendors have cleverly arranged an office area and an additional TV snug area - ideal space for teenagers to relax and read or socialise with electronic computer games.
At the end of the hall there is a sliding door that leads to an impressive contemporary kitchen/dining room with part vaulted ceiling with newly installed Velux window above and complemented with bi-fold doors that open onto the rear garden. The kitchen is white with many eye/base level units/cupboards with integrated dishwasher, cooker with induction hob - Space for washing machine, tumble dryer and American style fridge/freezer. There is also the added benefit of a modernised ground floor shower room with WC/sink. Newly carpeted stairs from the hallway lead up to a landing with access to four generous bedrooms all with plantation window shutters and a stunning modern shower room with double shower, Victorian radiators and built-in storage cupboard with pull out laundry cupboard.
Externally there is a nicely presented garden with wooden decking, lawn and newly installed fencing. There is an additional patio area at the end of the garden with a converted shed which is now a bar - Ideal area for entertaining and socialising with friends in the Summer. To the front there is a block paved driveway providing off road parking and a side access gate. Other benefits include; newly installed central heating with some replaced radiators, double-glazing and potential to add loft conversion - STPP. Other examples can be seen on the road. (EPC rating: D) Elmbridge Borough Council = Band E
Property information
Share property
Other useful information
Recently sold properties
Would you like to know how much your home is worth?
Get a free valuation today
Are you looking to sell?
Tudors can help you get moving
Register for property updates
Save your searches and favourite properties
What our clients say
Placing your trust in us

