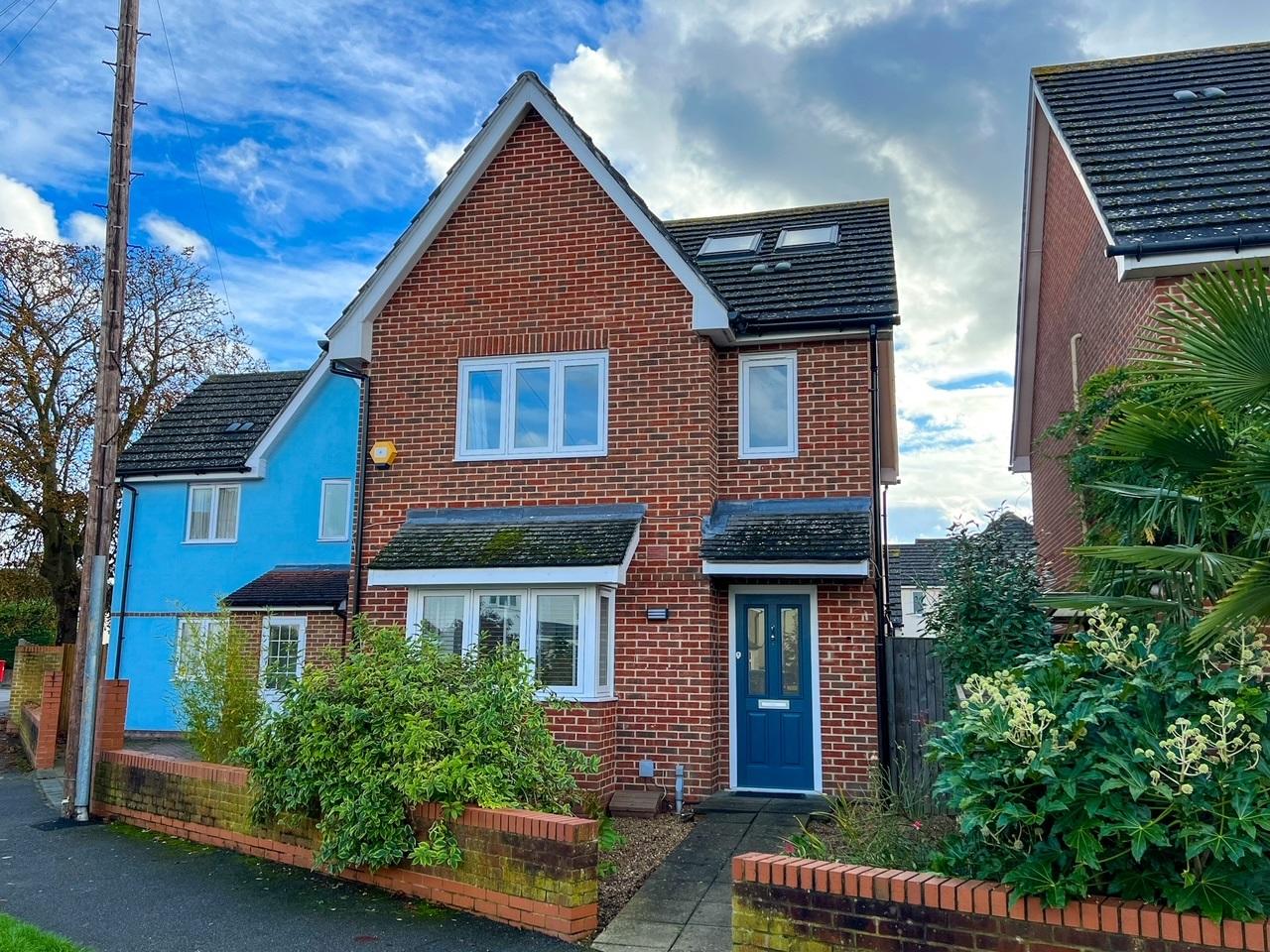Priory Lane, West Molesey
Property details
- FOUR BEDROOMS
- REAR EXTENSION AND LOFT CONVERSION
- BRIGHT LIVING ROOM
- MODERN KITCHEN/DINING ROOM
- REAR EXTENSION - FAMILY ROOM/READING ROOM
- DOWNSTAIRS CLOARKOOM
- MASTER WITH EN-SUITE SHOWER ROOM
- MODERN FAMILY BATHROOM
- LOFT CONVERSION OFFERING WONDERFUL SOUTHERLY VIEWS
- SOUTH FACING GARDEN WITH PORCLEIN FLOOR TILES AND ARTIFICAL GRASS
- GARAGE WITH ALLOCATED PARKING
TUDORS are pleased to offer for sale this well appointed and attractive, Fairview built 2008 four bedroom semi detached home which has the benefit of a rear extension and a loft conversion. The property has been realistically priced when you consider what the property offered as our vendors have found a property.
Located within easy reach of several primary schools, one having an Outstanding Ofsted report and Ray Road cul-de-sac which leads to the River Mole with its towpath beside where you can enjoy peaceful walks up-to The Wilderness/Neilsons recreational fields with children's playground.
Local shops and bus routes connecting Walton on Thames, Hersham, East and West Molesey, Hampton Court and Kingston upon Thames (with comprehensive shopping) are nearby. Hampton Court is a tourist attraction with its Palace and there is a good selection of pubs, cafes, antique shops and restaurants.
East Molesey Cricket Club, Molesey football club, Island Farm Sailing Club, Molesey Rowing Club, The Pavilion sports club and Hurst swimming pool are just a selection of exciting sporting activities that Molesey offers.
The property comprises; an entrance hallway with downstairs cloakroom, a front reception room with bay window currently being used as a living room, a bright open plan kitchen/dining room with many eye/base level units/cupboards which opens on to vaulted rear extension/second reception room/reading room which enjoys an abundance of natural light flooding the ground floor level via Velux windows and accompanied by bi-fold doors.
Stairs from the hallway lead up to a landing with access to three generous bedrooms, a master bedroom with luxury en-suite shower room and a modern family bathroom with white suite.
Further stairs lead up to a landing with vaulted ceiling accompanied with a Velux window which again floods the landing and ground floor hallway with natural light. The landing provides a modern WC with wash hand basin and door opening onto the loft conversion/fourth bedroom with clothes hanging area and eaves storage. Wonderful southerly views can also be enjoyed from the impressive room.
Externally there is a contemporary southerly facing garden with porcelain paving and artificial grass area. There is also side and rear access gates which leads to an allocated parking space and a garage with power/light and a vaulted pitched roof for additional storage. To the front there is a low maintenance garden with pathway leading to the front door. Other benefits include: double-glazing and gas central heating. (EPC rating: ) Elmbridge Borough Council = Band D: £2,229.00
Property information
Share property
Other useful information
Recently sold properties
Would you like to know how much your home is worth?
Get a free valuation today
Are you looking to sell?
Tudors can help you get moving
Register for property updates
Save your searches and favourite properties
What our clients say
Placing your trust in us


















































