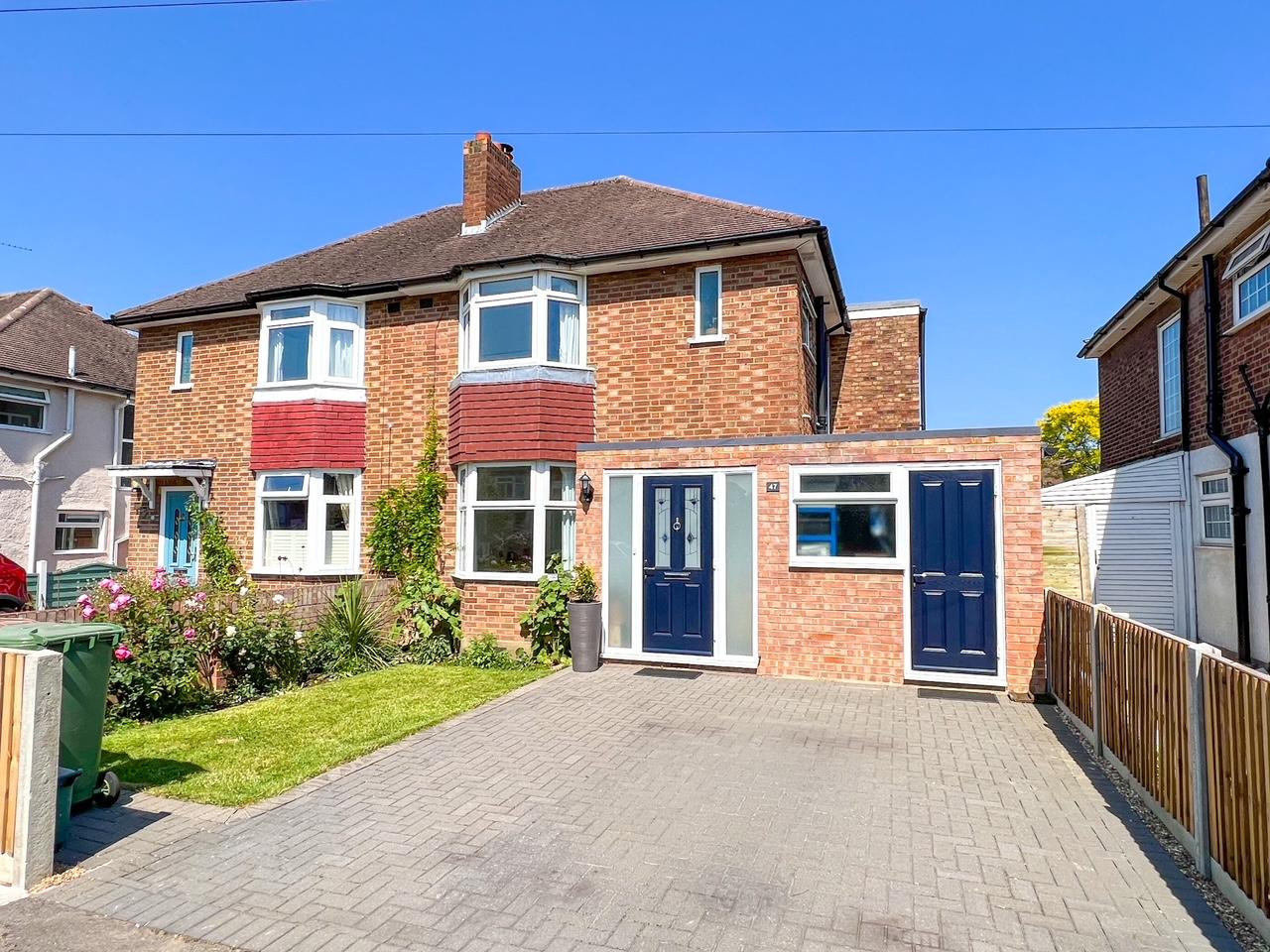Berkeley Drive, West Molesey
Property details
- THREE DOUBLE BEDROOMS
- EXTENDED SEMI-DETACHED HOME
- MODERN OPEN PLAN KITCHEN
- SEPARATE LIVING ROOM
- UTILITY ROOM AND CLOAKROOM/SHOWER ROOM
- LARGE BEAUTIFULLY KEPT REAR GARDEN WITH NEW LAID PATIO
- WORKSHOP WITH POWER/LIGHT WITH WINDOW AND SECURE DOOR
- OFF ROAD PARKING FOR 2 CARS
TUDORS are pleased to offer for sale this superbly presented three bedroom semi-detached family home in a pleasant road with the benefit of having three impressive bedrooms with a double side and rear extension. Located close to local shops, primary schools, River Thames with its towpath leading up to Hampton Court (with its Palace, restaurants, boutiques & Station – zone 6). Bus routes also lead to East Molesey village, Walton on Thames, Hersham and Kingston (with comprehensive shopping). Pavilion sports gym, Hurst swimming pool, Hurst Park and Bushy Park are also nearby along with various sports clubs including: Molesey Rowing club, East Molesey Cricket Club and Island Barn Sailing club.
The accommodation comprises; a bright entrance hallway with under-stairs storage cupboard, a separate living room with bay window and wood burning stove fireplace. The hallway also leads to a superb open plan kitchen/dining/family room with underfloor heating, vaulted ceilings with velux windows and bi-fold doors opening onto the garden. The rear extension incorporates a beautiful modern kitchen/breakfast room with white eye/base level units/cupboards and granite worktops – Ideal room for entertaining. The kitchen also has the added benefit of smart double-glazed bi-fold doors and windows which overlook the rear garden. There is also a convenient utility room with space for appliances, sink and worktop with white gloss units. The utility room leads to a downstairs shower room with W.C. Stairs from the hallway lead up to a landing with access to a loft (Boarded with ladder & light), three generous bedrooms and a stunning modern family bathroom with white suite. Externally there is a very well maintained, large pretty rear garden with newly laid patio, lawned area, timber built shed, greenhouse and door leading to a workshop with power/light window and secure door. To the front there is a grey block paved driveway providing off road parking for two vehicles and a lawned garden with new fencing. Other benefits include; Double-glazing and gas central heating. (EPC Rating: D) Elmbridge Borough Council tax: Band E £2,725.00
Property information
Share property
Other useful information
Recently sold properties
Would you like to know how much your home is worth?
Get a free valuation today
Are you looking to sell?
Tudors can help you get moving
Register for property updates
Save your searches and favourite properties
What our clients say
Placing your trust in us




































