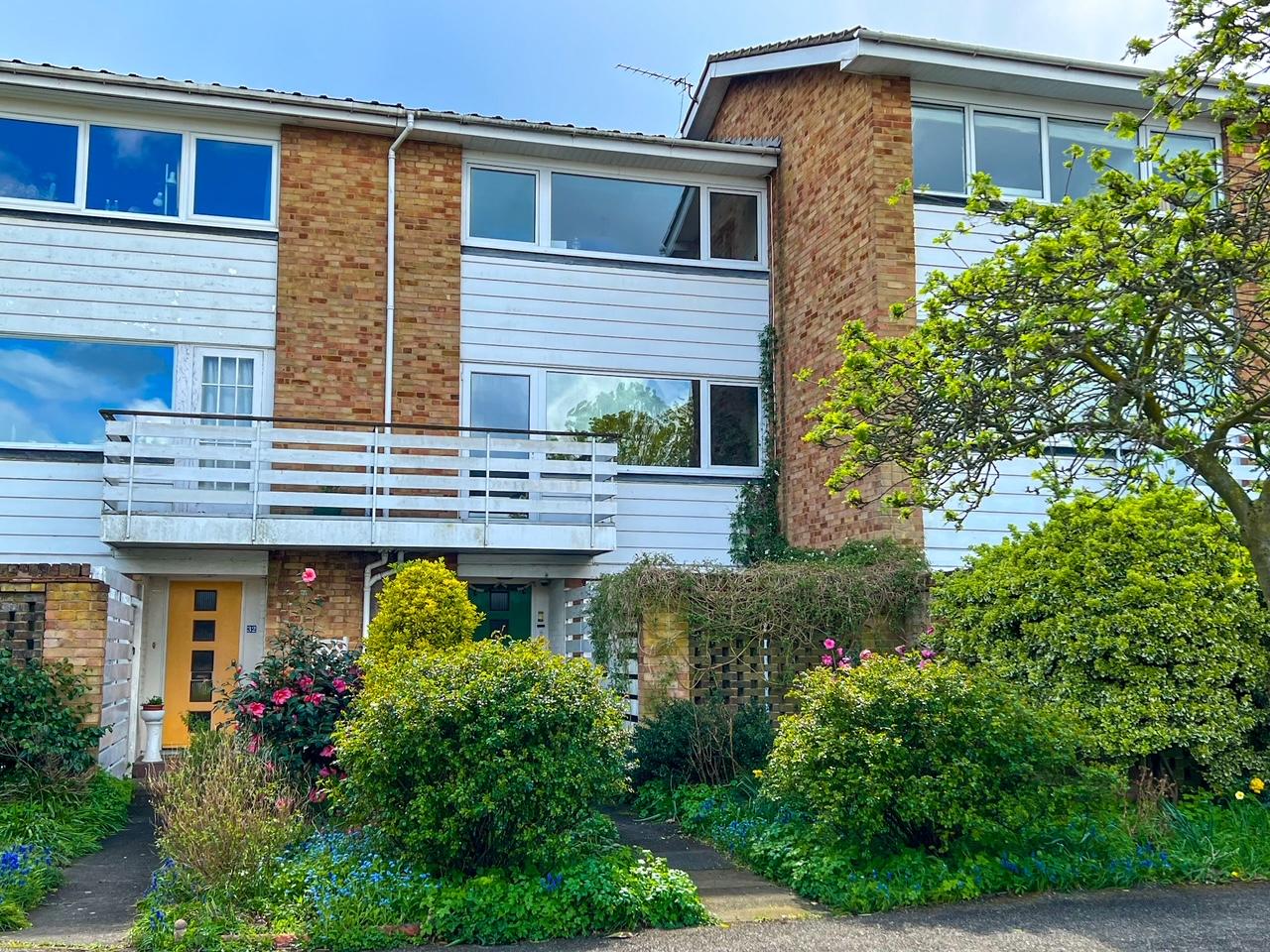Buckingham Avenue, West Molesey
Property details
- FOUR BEDROOMS
- HURST PARK DEVELOPMENT
- KITCHEN / BREAKFAST ROOM
- DOWNSTAIRS CLOAKROOM
- UTILITY ROOM
- LIVING ROOM
- FAMILY BATHROOM
- SOUTHERLY FACING GARDEN
- DIRECT ACCESS TO THE GARAGE WITH POWER/LIGHT
- SUPERB RIVER VIEWS
- PRIVATE BALCONY
- CLOSE TO SHOPS, PRIMARY SCHOOLS AND WALKS UPTO HAMPTON COURT
Tudors are pleased to offer for sale this impressive ‘de-luxe’ four bedroom staggered town house which is ideally positioned enjoying wonderful views across Hurst Park development and onto the River Thames. The vendor has enjoyed living at the property and the Hurst Park development with all that it offers, for the past circa 36 years with their property having the added benefit of a larger than most within the development, southerly facing garden.
Located close to primary schools, Tescos supermarket with post office, the River Thames with its towpath leading to Hurst Meadows and Hampton Court with its Palace, restaurants, boutiques, cafes and train station – ideal for the commuter, Oyster zone 6 and also Bushy Park – With over 1000 acres. East Molesey cricket club, Molesey Rowing club, Molesey sailing club, Hurst swimming Pool and the Pavillion sports club are also nearby. There are also bus routes connecting East Molesey, Walton on Thames, Hersham and Kingston (with comprehensive shopping).
The property comprises; an entrance hallway with storage cupboards, a downstairs cloakroom and a utility room with door leading to the rear garden. The hallway also leads to an impressive double length dual aspect kitchen/dining room with patio doors to an enclosed front patio – Potential to extend S.T.P.P – Other examples can be seen in the development, home office space. The kitchen has many eye/base level units and cupboards with a large rear window overlooking a pretty rear garden – Ideal room for entertaining.
Stairs from the hallway lead up to a landing; with access to bedroom four, which is a double room with built in wardrobes and vanity sink. The landing also leads to a bright and airy, comfortable living room with laminated wood flooring and access to a private balcony with views over Hurst Park and the River Thames.
Stairs from the living room lead to a further landing with access to two double bedrooms (both with built in wardrobes) and a bathroom with white suite. The master bedroom’s diving wall between bedroom 1 and bedroom 3 has been removed to make one large double bedroom however, this can be re-positioned again, as original to make three bedrooms on the top floor. Externally there is a beautifully maintained garden, full of mature evergreens and summer plants with lawn, patio area and pathway leading to direct access to a detached garage with power/light.
To the front there is a pretty mature garden with pathway leading to the front door. Other benefits include; double-glazing throughout with Pilkington double-glazed picture windows on the first and second floors and solar panels installed in 2011 which earn well over £1,000 a year, tax free, with the guaranteed feed in tariff. (EPC rating: ) Elmbridge Borough Council = Band E: £2,639.00
Property information
Share property
Other useful information
Recently sold properties
Would you like to know how much your home is worth?
Get a free valuation today
Are you looking to sell?
Tudors can help you get moving
Register for property updates
Save your searches and favourite properties
What our clients say
Placing your trust in us

























