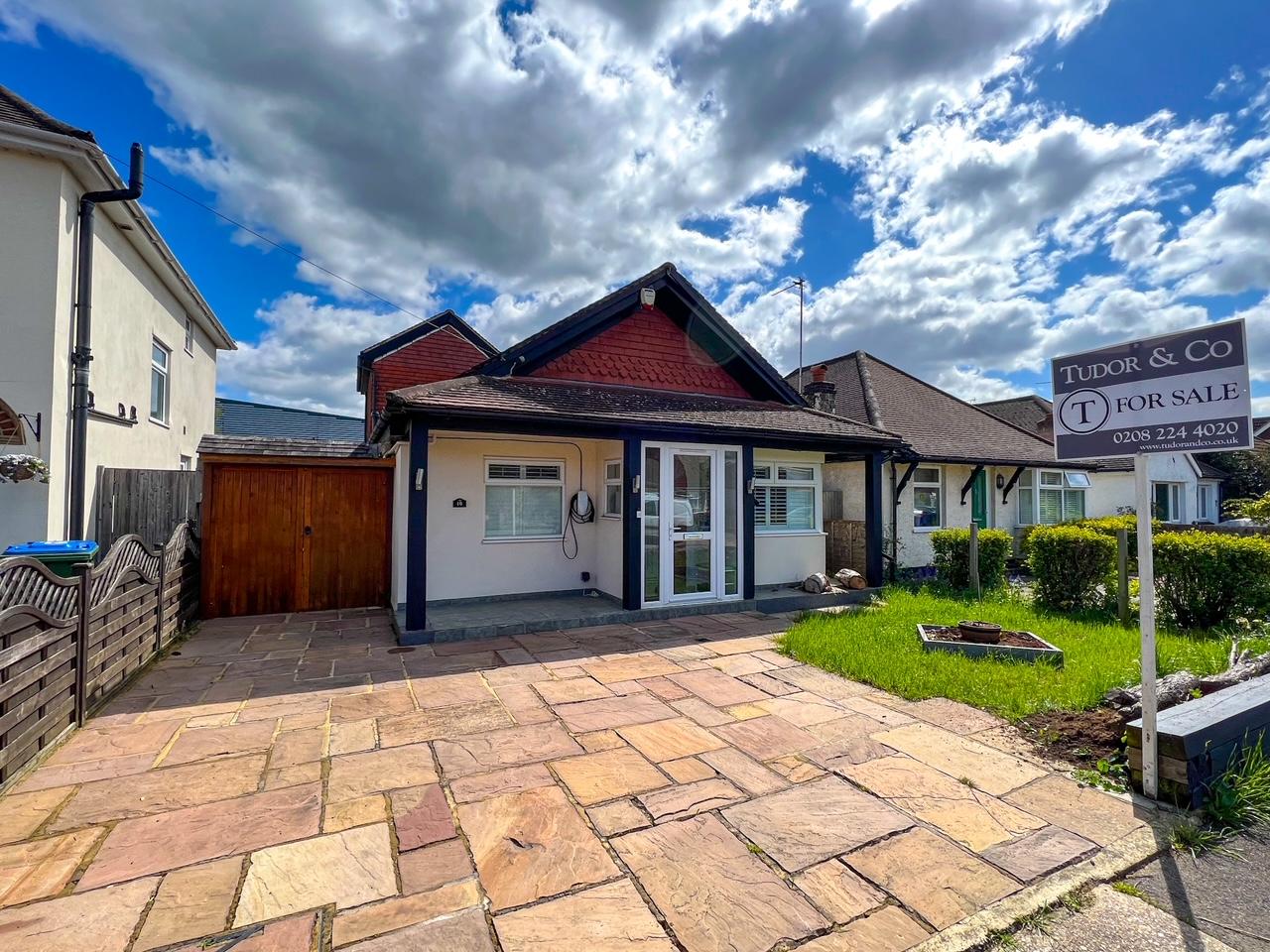Monks Avenue, West Molesey
Property details
- THREE BEDROOMS
- DETACHED CHALET HOME
- LIVING ROOM
- DINING ROOM
- CONSERVATORY
- DOWNSTAIRS WET ROOM/W.C.
- UPSTAIRS BATHROOM
- STUDY AREA
- DETACHED OUT BUILDING / GARAGE / STUDIO
- AIR CONDITIONING / HEAT SOURCE PUMPS AND ELECTRIC CHARGER FOR CAR
TUDORS are pleased to offer for sale this well presented three double bedroom detached chalet bungalow offering generous accommodation throughout with the benefit of a loft conversion and further extensions.
Located within easy reach of local shops, primary schools and bus routes leading to Hampton Court (with Palace, restaurants and train station – zone 6), Hersham and Kingston and Walton on Thames (offering comprehensive shopping - with its train stations leading to London Waterloo). Also nearby is Hurst Meadows recreational grounds which is an ideal place for dog walking, East Molesey cricket club, Molesey sailing club, Molesey rowing club, Hurst swimming pool and Pavilion sports gym. Walton’s Xcel leisure centre is also close by and offers an array of sporting activities.
The property comprises; an entrance porch opening on to a hallway which leads to a modern kitchen with underfloor heating with many eye/base level units/cupboards and a seating area overlooking the rear garden. The hallway also leads to dining room which opens onto a good sized 16ft x 15ft living room with under floor heating and decorative brick built fireplace with gas fire. The living room then also extends on to a bright conservatory with French doors onto the garden and decking. There are also two double bedrooms (both with built in wardrobes) and a downstairs recently completed fully tiled wet room.
Stairs lead up to a large landing area (currently a study area/music area), eaves storage, an impressive bright double bedroom with double fitted wardrobes and a bathroom with bath and walk in shower.
Externally the rear garden has two wooden decked areas, a lawn area and a fish pond. There is also a patio Indian sand stone area which leads to a timber built detached 22ft games room/workshop/potential annex (insulated with power and light and air conditioning). To the front there is Indian sand stone driveway providing ample off road parking for two/three cars, raised flower beds and side access / storage area to the detached garage. Other benefits include; double-glazing, gas central heating, three air conditioning/heat pumps (in Stairway, master bedroom and outbuilding) and an electric charge point. (EPC rating: C). Viewings are highly recommended. Elmbridge Borough Council Tax Band D £2,159.00
Property information
Share property
Other useful information
Recently sold properties
Would you like to know how much your home is worth?
Get a free valuation today
Are you looking to sell?
Tudors can help you get moving
Register for property updates
Save your searches and favourite properties
What our clients say
Placing your trust in us






























