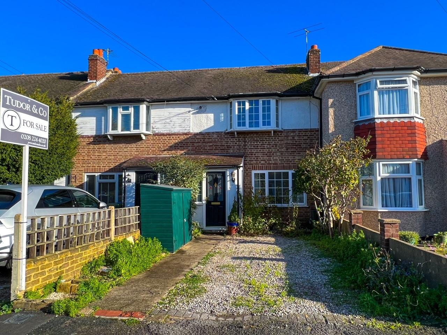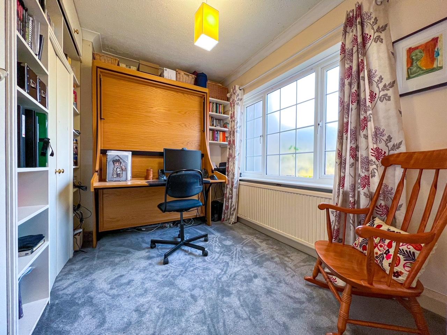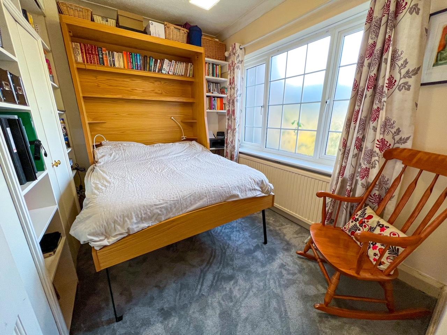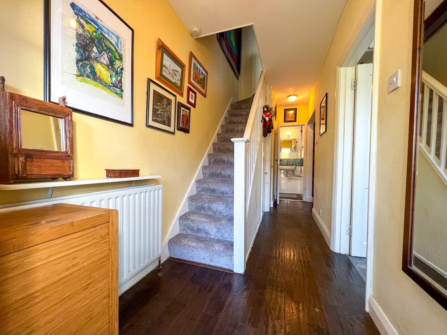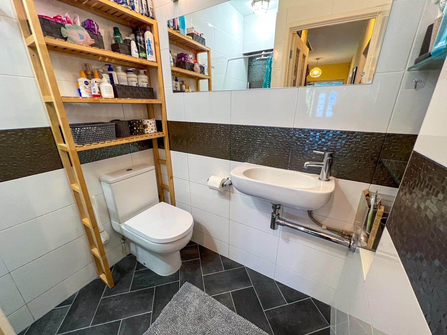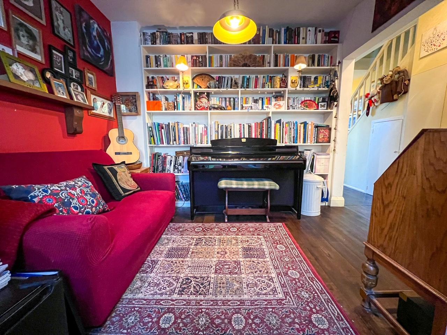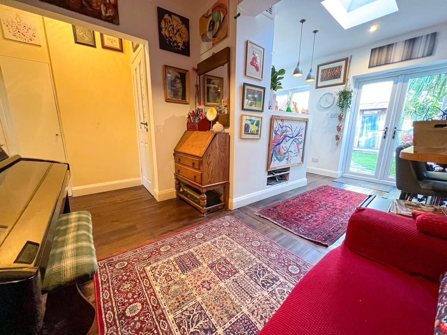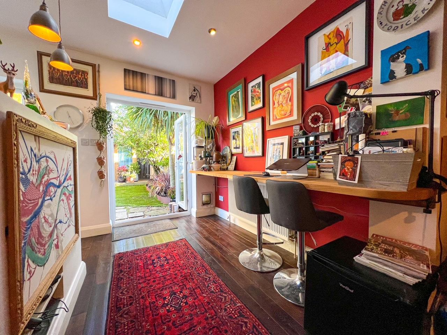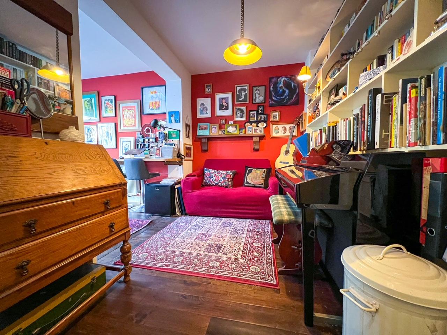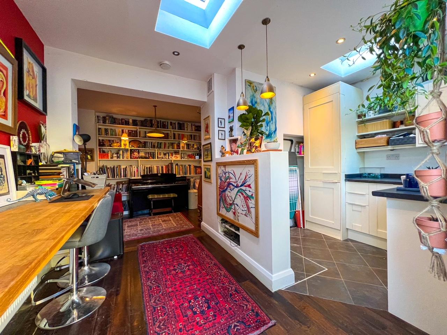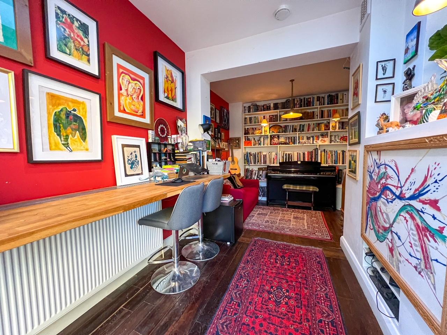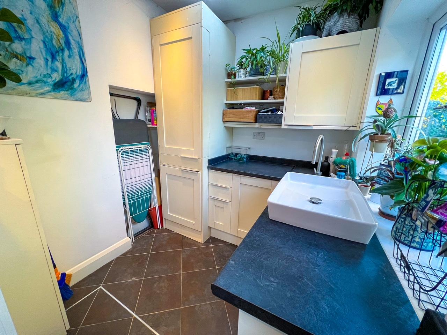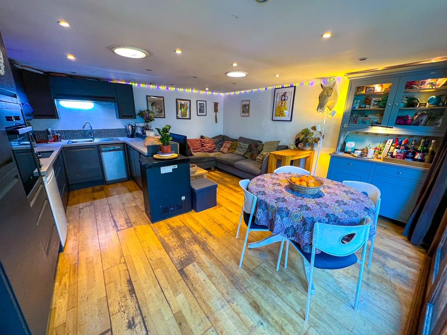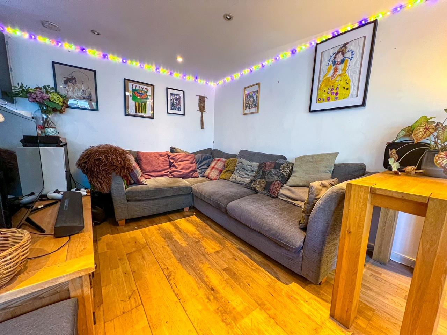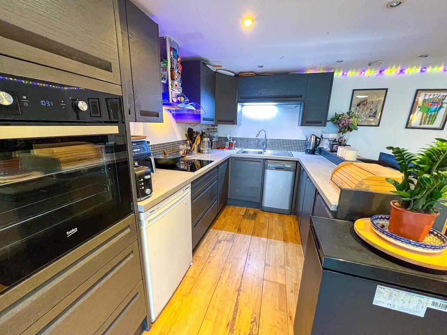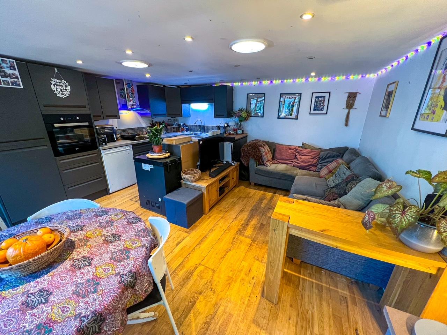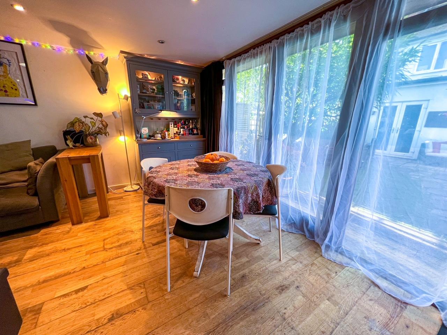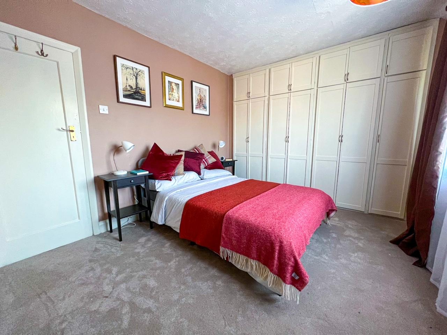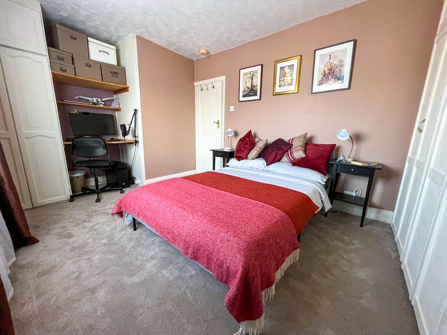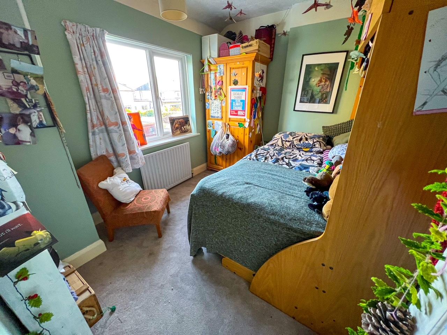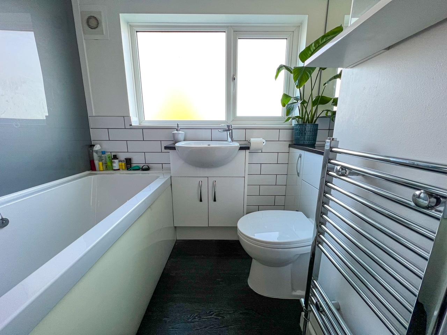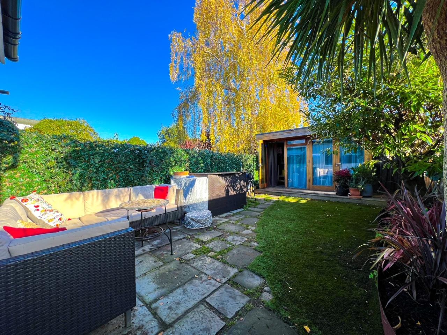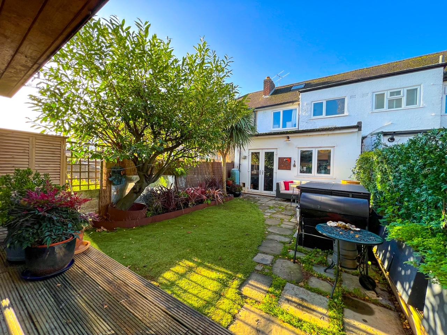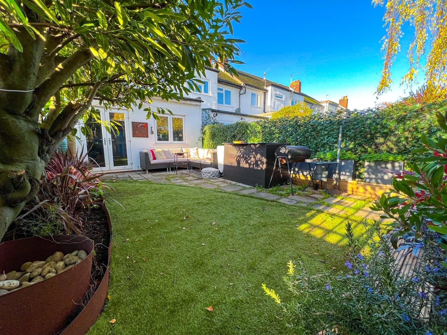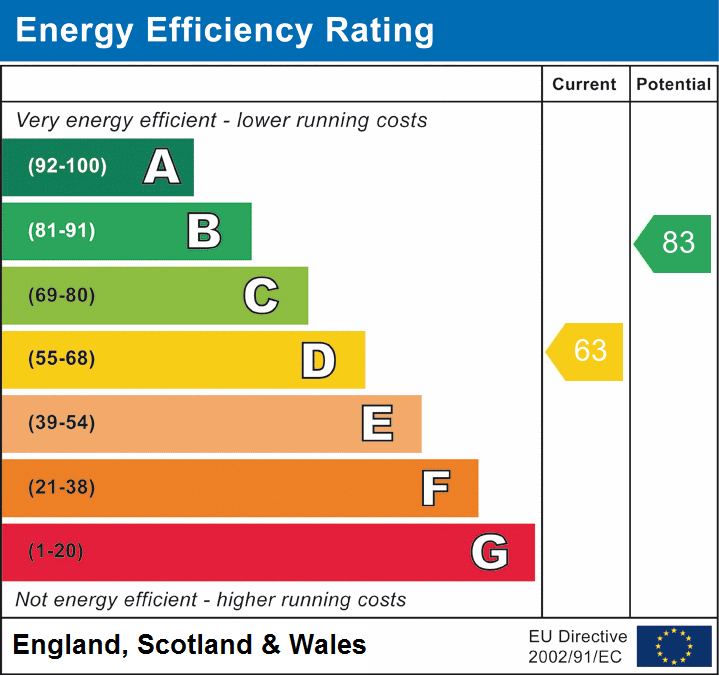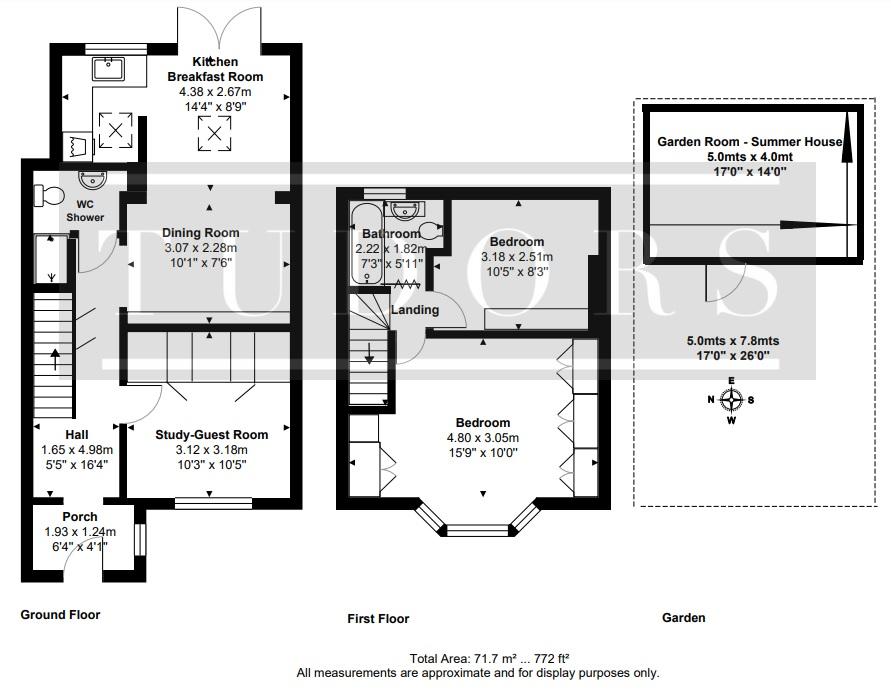Berkeley Drive, West Molesey
Property details
- TWO DOUBLE BEDROOMS
- FRONT RECEPTION ROOM / STUDY / GUEST BEDROOM
- EXTENDED KITCHEN / DINING / BREAKFAST ROOM
- DOWNSTAIRS SHOWER ROOM / W.C.
- DETACHED INSULATED 17FT X 14FT GARDEN ROOM / SUMMER HOUSE
- MODERN UPSTAIRS BATHROOM
- OFF ROAD PARKING
TUDORS are pleased to offer for sale this extended three double bedroom mid terraced home which has the benefit of a 17ft x 14ft insulated with power/light and heating ‘Garden room/summer house’ in the garden (currently being used as an additional reception room with open plan kitchen/sitting/dining area).
The property is located in a quiet road within easy reach of local schools (Hurst Park), shops (Tescos supermarket) and the River Thames with its towpath leading to Hurst Park/Meadows (Ideal for dog walking), East Molesey Cricket and Rowing club and Hampton Court (with its restaurants/boutiques & Station). Bus routes are also nearby and lead to Walton on Thames, Hersham and Kingston upon Thames (with comprehensive shopping).
Comprising; an extended entrance porch with front door leading to an entrance lobby with pegs for hanging coats and shoe storage, an entrance hallway leads to a front reception room/guest bedroom/study with built in cupboard/wardrobe and a smart pull down bed with mattress/desk. At the end of the hallway there is a modern downstairs shower room/W.C which is fully tiled. The hallway also leads to an extended second reception room/sitting room with book shelving which opens onto a kitchen/utility overlooking the garden, a dining area with breakfast bar, 2 x velux windows and French doors leading to the rear garden.
Stairs from the hallway lead up to a landing with access to two double bedrooms (both with built in wardrobes) and a bathroom with white suite. There is also a loft which is bordered, carpeted with light, heating, power and a velux window – Potential to use as home office/games room.
Externally the rear garden has a patio and artificial grass with pathway that leads to an impressive 17ft x 14ft insulated with power/light and heating, detached ‘Garden room/summer house’ (currently being used as an additional reception room with open plan kitchen/sitting/dining area) with French doors opening onto the garden – Ideal room for entertaining or as a guest bedroom/annex. To the front there is a driveway providing off road parking along with a detached timber bike storage shed.
Other benefits include: Double-glazing, gas central heating and being offered to the market with NO ONWARD CHAIN. (EPC rating: D).
Elmbridge Borough Council Tax D: £2,159.00
Property information
Share property
Other useful information
Recently sold properties
Would you like to know how much your home is worth?
Get a free valuation today
Are you looking to sell?
Tudors can help you get moving
Register for property updates
Save your searches and favourite properties
What our clients say
Placing your trust in us

