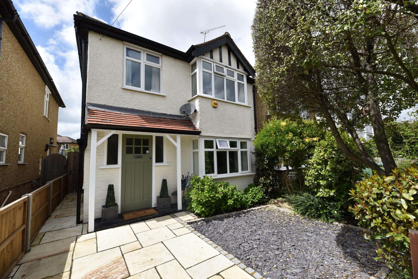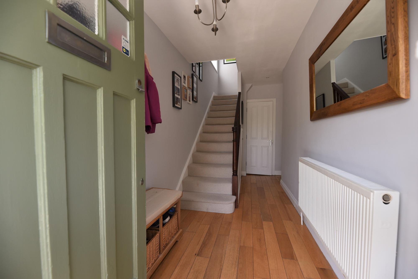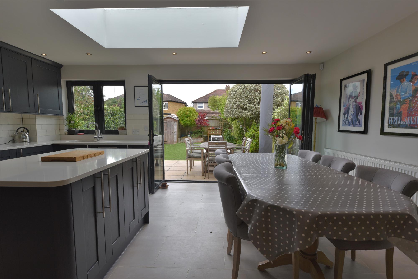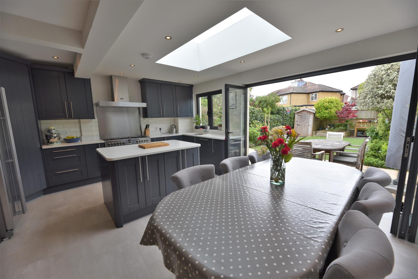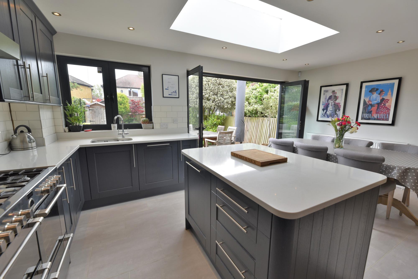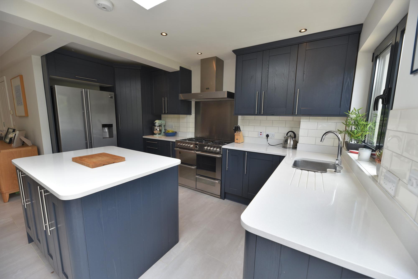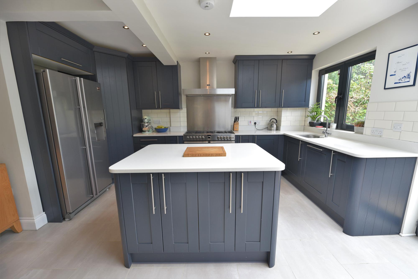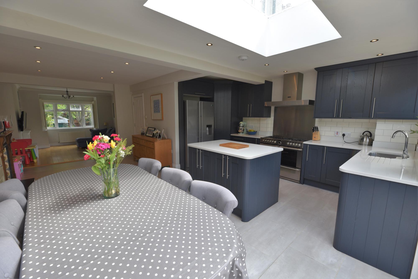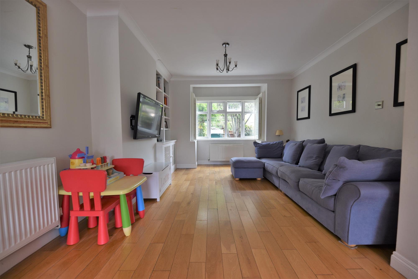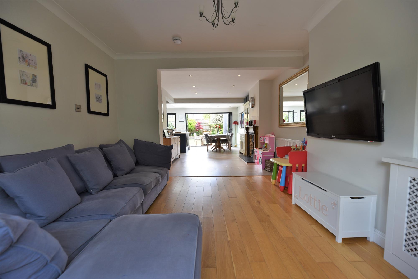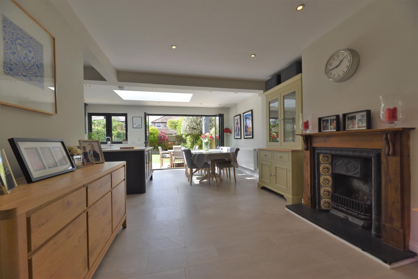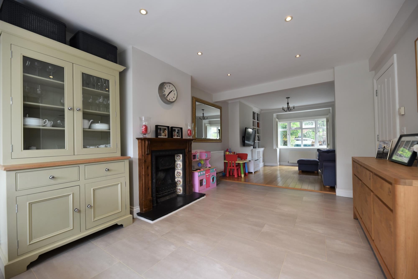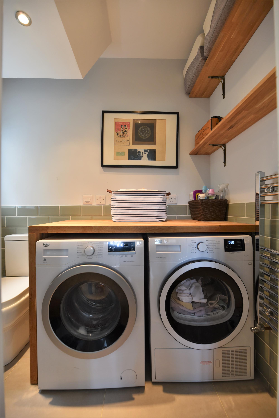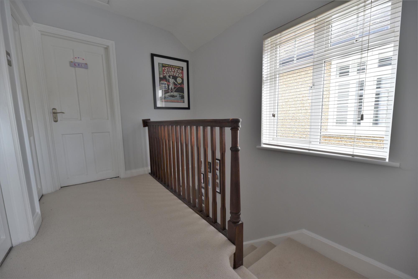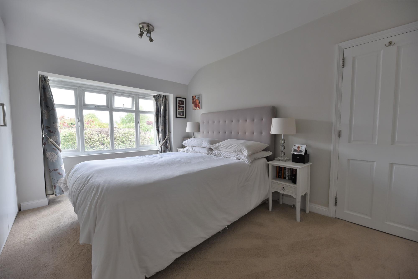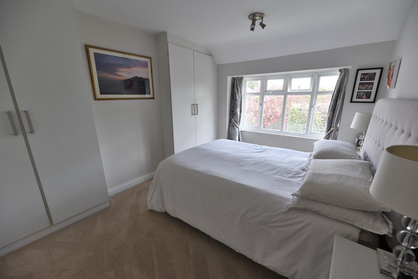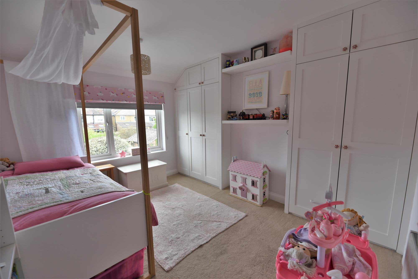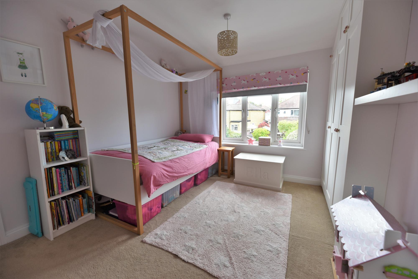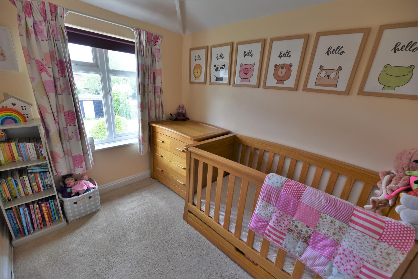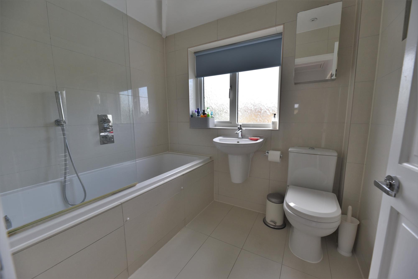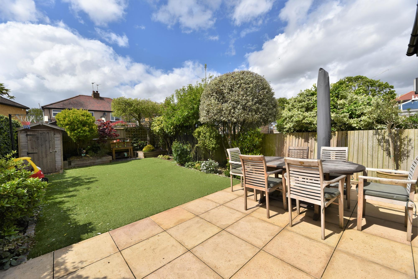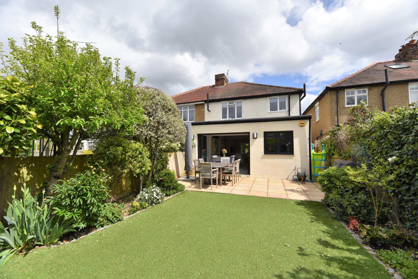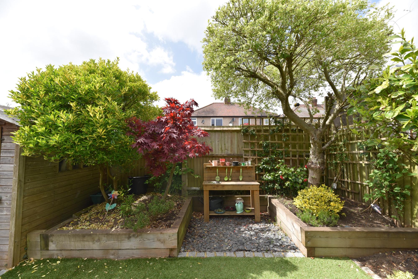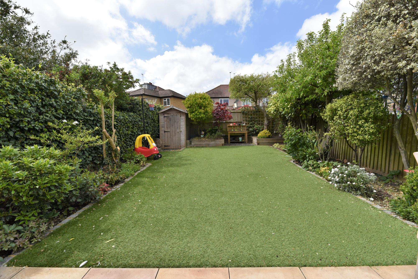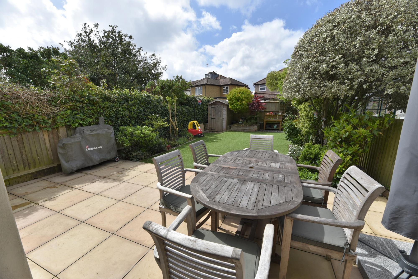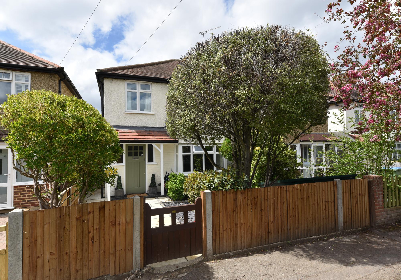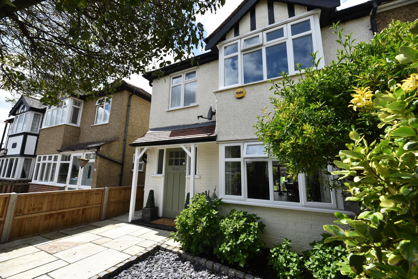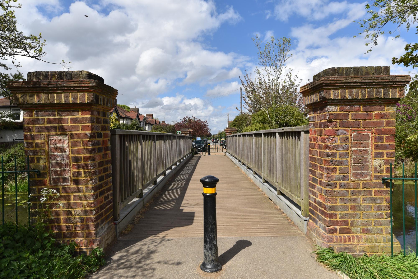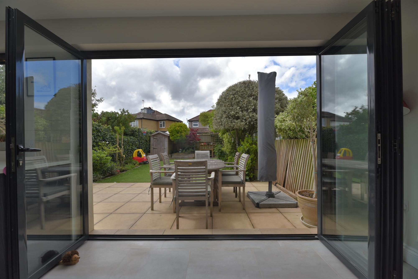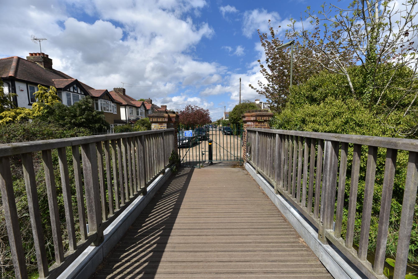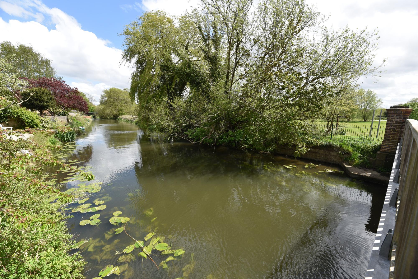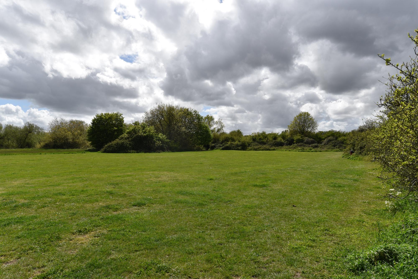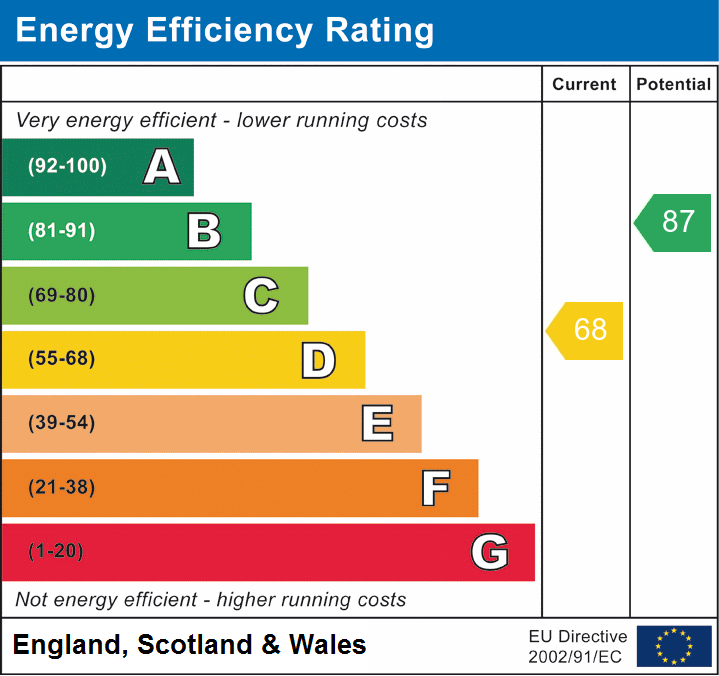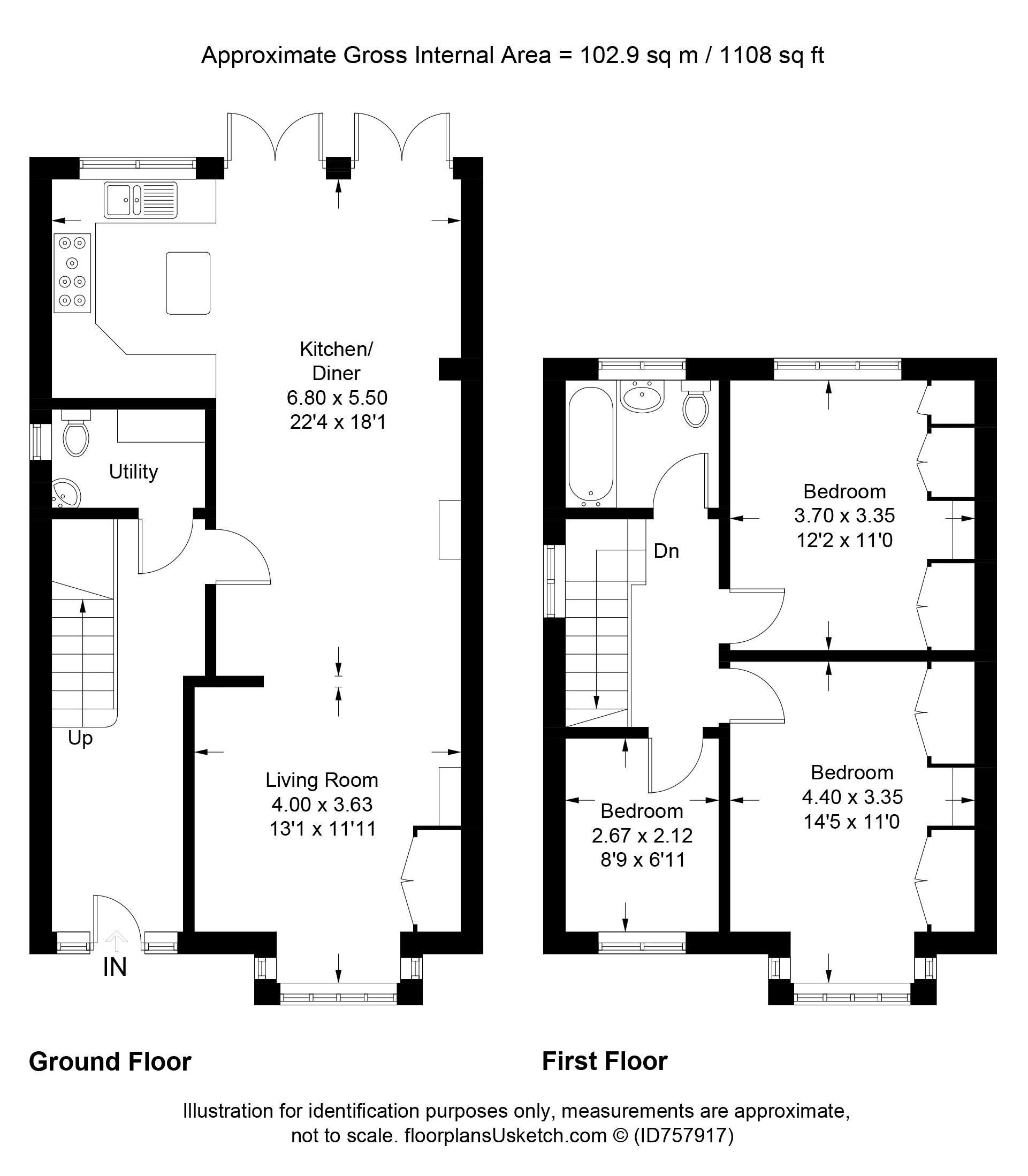Green Lane, West Molesey
Property details
- MMACULATELY PRESENTED
- EXTENDED THREE BEDROOM HOME
- OPEN PLAN MODERN KITCHEN/BREAKFAST ROOM WITH BI-FOLD DOORS TO GARDEN
- LIVING ROOM WITH WOOD ENGINEERED FLOORING
- DOWNSTAIRS CLOAKROOM / UTILITY ROOM
- MODERN UPSTAIRS BATHROOM
- WESTERLY GARDEN
- TOWARDS THE END OF A QUIET CUL-DE-SAC WITH PEDESTRIAN BRIDGE OVER THE RIVER MOLE LEADING TO THE WILDERNESS RECREATION GROUNDS
- BORDERS OF EAST/WEST MOLESEY
- CLOSE TO OUTSTANDING PRIMARY SCHOOLS AND EASY REACH OF EAST MOLESEY VILLAGE
Tudor & Co of East Molesey are pleased to offer for sale this re-furbished three bedroom semi-detached home tucked away towards the end of a quiet cul-de-sac with pedestrian bridge access over the River Mole to The Wilderness/Neilson recreational grounds. On the borders of East/West Molesey the property is close to East Molesey village shops, outstanding primary schools and many sporting facilities such as Island Barn Sailing Reservoir Club, East Molesey Cricket and Rowing clubs. There is also the Pavilion gym, and Hurst swimming pool close by and Molesey Heath Nature Reserve. Bus routes lead into Hampton Court with its Palace, restaurants, boutiques and station (IDEAL FOR COMMUTERS) and Kingston (with comprehensive shopping). Comprising; an entrance hallway, a bright living room with bay window with Oak engineered flooring that leads to a reception room with decorative gas fireplace which in turn opens onto a superb kitchen/dining room rear extension with Kardean flooring and skylight above. Bi-fold doors open to the garden . The kitchen is stunning with comprehensive eye/base level units/cupboards and Quartz white worktops. There is an integrated dishwasher and space for appliances - an ideal room for entertaining. The downstairs is also complemented by having a separate utility room/downstairs cloakroom. Stairs from the hallway lead to a landing which leads to three nicely sized bedrooms (two bedrooms with built in wardrobes) and an immaculately presented family bathroom with under floor heating and heated towel rail.
Externally there is a beautifully presented westerly garden with patio, artificial grass and mature shrub, tree and plant borders with a timber built shed and side access gate. To the front there is a wooden gate that leads to an Indian sand stone paved garden with shingle stone chippings and mature border plants. Other benefits include; double-glazing and gas central heating. (EPC Rating: D) Viewings are recommended via Sole Agents Tudor & Co.
Property information
Share property
Other useful information
Recently sold properties
Would you like to know how much your home is worth?
Get a free valuation today
Are you looking to sell?
Tudors can help you get moving
Register for property updates
Save your searches and favourite properties
What our clients say
Placing your trust in us

